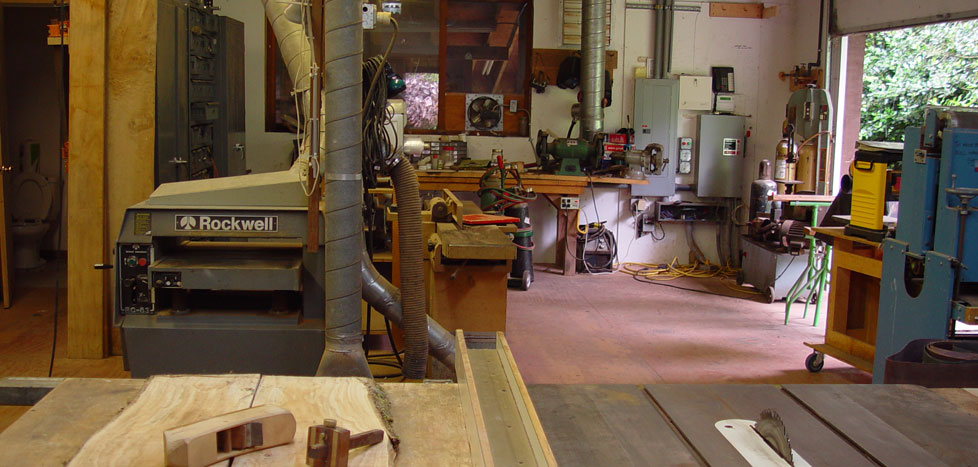Shop
The shop is an accessory building located on the northwest corner of the Coval Estate. It is approximately 800 square feet on the main floor, with a storage loft of approximately 525 square feet. There are two roll up garage doors and one access door to the west. The floor is concrete slab with a raised plywood floor built to make the woodworking shop more functional and comfortable. The floor system can be removed if the building would be used for vehicle storage. Currently the Shop is set up to function and a woodworking and maintenance facility. It is wired for commercial three-phase power, has a dust collection system and air compressor, and is wired for welders and other metal working equipment.
The Shop has six-inch walls, is fully insulated and has a commercial three-phase electric heater. A bathroom with a toilet and sink add convenience, as do a cast iron commercial wash-basin and phone integrated with the house intercom. A stand-alone fire and alarm system add protection to the building. The roof is standing seam metal, the siding T-111 plywood. There is an access roadway from the shop to the Estate front gate.

