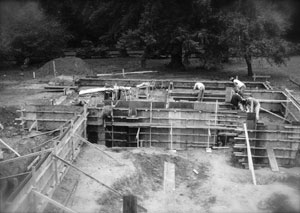Pool Room


Humidity is managed with a high volume dehumidification system, managed by the central computer. Any heat energy recovered from the pool room air is returned to the room air or the pool water, depending on which is demanding heat. In extreme summer heat two large exhaust fans are automatically activated by a predetermined heat set point, and shut down once the room has returned to a comfortable temperature.
The truss system is a traditional Japanese roof structure known as Shinzuka and is crafted in solid Bubinga, with decking in Afromosia. Yoshikuni Shimoi, a Master Craftsman from Japan, adapted this ancient system to the pool room. The wood was acquired in South Africa, processed in Germany and then kiln dried in Los Angeles. A crew of 10 woodworkers labored for over 18 months to create and install the trusses, which were joined and assembled one piece at a time on site. The joinery systems are designed by Curtis Erpelding, a furniture maker with the Northwest Woodworker’s Gallery. Each Bubinga member was hand sanded and polished to a furniture grade polish. The exterior roof is standing seam solid copper, and the poolroom rests on 500 tons of granite that visually anchor the structure to the land. Upper windows are solid Bubinga, lower doors are ½” thick storefront glass doors encased in stainless steel, which open to the south perennial gardens.

