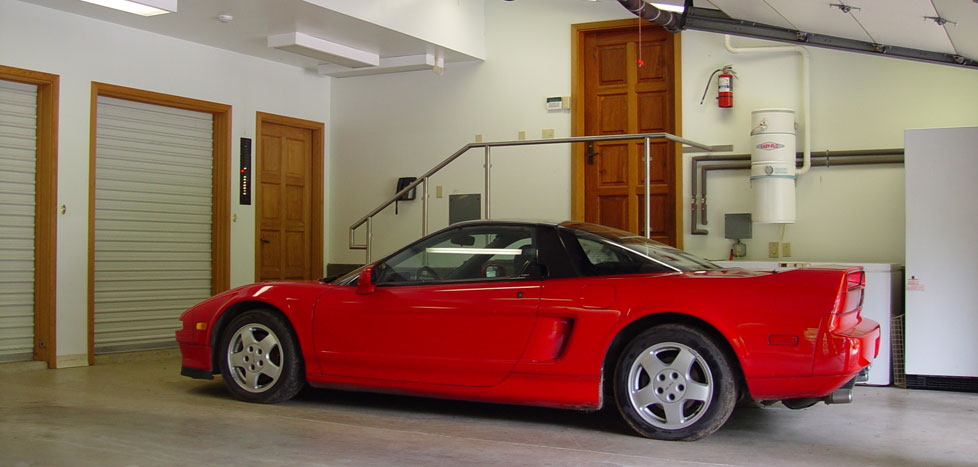Garage and Storage
The garage and storage areas total 1068 square feet in area. The garage, at 748 square feet, features three single car bays and hydronically heated floors. Commercial 3-phase Liftmaster door openers provide access via heavy-duty insulated sectional doors, sided with hand split cedar. Motion detectors provide immediate light upon entry. Inside the garage is mounted the whole-house vaccum system and a hot water mixer valve for washing cars in the driveway. Automotive trouble light and power cord reels are above. A Blue Stone staircase with stainless steel hand railing provides access into the Poolroom and living areas.
There are generous concealed storage rooms in the Garage area. In front of the vehicle bays are three roll-up doors providing access to a 100 square foot storage unit with commercial steel shelving units. On the east end of the garage is a fourth roll up door, providing a 22 foot deep by 10 foot wide storage room, again walled with commercial steel storage racks. All roll-up doors are 3-phase LiftMaster doors with safety sensors.
Additional doors give access to the Pool Mechanical Room, the Boiler Room and the south perennial gardens.

