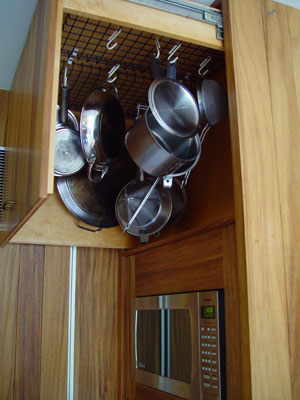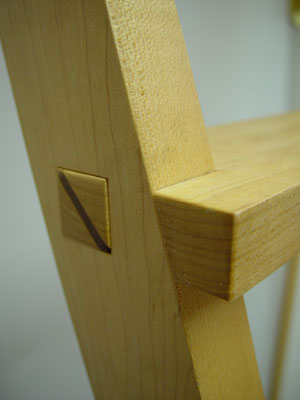Kitchen and Dining Room


All cabinet storage rolls out for easy accessibility. The cabinets are all faced with solid Guanacaste, and the drawers are handmade in Baltic birch veneer with hand cut dovetails. Accurride slides provide quiet, solid drawer action. A stemware cabinet is fashioned in solid Guanacaste and Birdseye Maple. The Paneled Guanacaste wall hides a pantry, accessed by gently pushing the correct panel and gaining access. Inside the pantry maple shelves provide storage, and a solid Hardrock Maple ladder provides reach to the upper shelves and attic access. A second room in the pantry serves as a lockable wine and liquor storage. It is fully insulated, and has the capacity to be cooled to its own room temperature. Flush hidden ceiling speakers provide quality sound to the kitchen area from the Elan whole house sound system. Two pairs of French doors provide access to the gardens, one set to the north and one to the south. The south doors open to the rear patio, and the floor tile flows uninterrupted from the inside to the outside. To the north, the doors open to an unbelievable porch: a single slab of granite measuring 10 feet by 8 feet, weighing over 7 tons.

