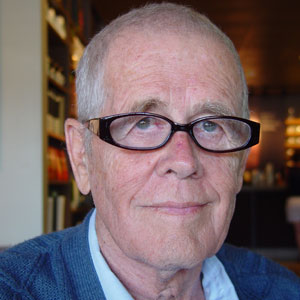Robert Davey
 Bob Davey was born and raised in Lincoln, Nebraska. As a child, he was always intrigued with buildings, and by high school knew without doubt he wanted to be an architect. Once out of school, he enrolled in the University of Nebraska, where he earned his degree in Art and Architecture. With no prospects waiting for him out of college, Bob joined the Army, and in 1957 was placed with the 3rd Armored Division in Germany, northeast of Frankfurt. Bob was part of a tank unit assigned to protect the Fulda Gap, a route most likely to be used by Russian tanks in the event of an attack on West Germany during the Cold War. Bob was discharged from the Army relieved that his tank had never to fire a shot.
Bob Davey was born and raised in Lincoln, Nebraska. As a child, he was always intrigued with buildings, and by high school knew without doubt he wanted to be an architect. Once out of school, he enrolled in the University of Nebraska, where he earned his degree in Art and Architecture. With no prospects waiting for him out of college, Bob joined the Army, and in 1957 was placed with the 3rd Armored Division in Germany, northeast of Frankfurt. Bob was part of a tank unit assigned to protect the Fulda Gap, a route most likely to be used by Russian tanks in the event of an attack on West Germany during the Cold War. Bob was discharged from the Army relieved that his tank had never to fire a shot.
Honorably discharged from the Army Bob headed back to the United States with Edda, a woman he met in Germany who would become his wife. Looking for a place to settle and begin a career, Bob’s attention focused on Southern California. As a child Bob’s family spent summer vacations in Balboa, and the fondness of the childhood memories drew him back to Orange County. Bob found work with an architectural firm in Garden Grove doing both residential and commercial buildings, and it was there that he was first licensed. With two children now added to his household and the 1970 economy in recession, Bob became restless and began looking for new opportunities. A friend brought to his attention an opportunity with the Seattle developer Jack Benaroya, which to Bob’s amazement was exactly double his salary in California. He immediately accepted the job and relocated to the Pacific Northwest.
Benaroya was the Northwest’s most successful developer at the time, and Bob found himself with no shortage of work. He was adapting to the Northwest and work was good, and soon he and Etta added a third child to their growing family. In time however, Etta grew tired of the Seattle weather and longed for California. Bob and Etta’s needs became irreconcilable, and soon Etta returned to California with her three children. It was a difficult period for Bob, longing for his children but knowing he could not survive economically in the California economy. The separation eventually led to a divorce, and after some years Bob met Darlene, with whom he has enjoyed a satisfying 40-year marriage. In time his children began to spend more time with in him in the Northwest, and as his career developed, he opened his own architectural office, Davey and Associates, doing both residential and commercial structures.
In his off hours, Bob was a passionate tennis player, and he joined the Mark Frisby Tennis Club to get regular time on the court. He began to play regularly with three other club members whose company he enjoyed, Bob Katterall, Maynard Nelson and Myer Coval. It was on the court and the post game lunches that Bob was hearing about the progress of the Coval House. Initially the house was a remodel without major structural complexity, but as the project grew and a vision for the monumental Pool Room began to grow, the need for an architect’s experience became clear. Having a good working relationship already built on the tennis court, it seemed reasonable to Myer to ask Bob to take on the challenge of the five thousand square foot addition.
Bob’s introduction to the Coval House approach was immediate. Accustomed to strict budgets, time constraints and a conceptual development stage that was limited in scope, Bob found the environment of seemingly endless possibilities, constant change and a pursuit of excellence in both material and workmanship initially unsettling, and yet exciting. It was his first experience as an architect in which the quality of the result was paramount above all else. Bob also found the collaborative approach both stimulating and frustrating; for everyone there regardless of the role played, it was a regular experience to find your ideas or work suddenly moving in a new direction, stimulated by a new development or influence. It took time to realize that satisfaction had to come from the whole of collaboration; trying to preserve the integrity of one’s own ideas or contributions usually led to a bruised ego. For an architect this could be especially frustrating, since large structures that depend on precise engineering and integration of systems are not as malleable as the final stages of finishing. Bob however survived the unique process, helped by frequent tennis court time with both Barbara and Myer. Bob’s ultimate design was unquestionably successful, especially considering the complexities that the Pool Room presented at every turn.
Bob continued his architectural practice for some years after the Coval House was finished in 2000, and has since retired. He splits his time between the Northwest in the summer and Phoenix, Arizona, with both his wife Darlene and his tennis racket always by his side.

