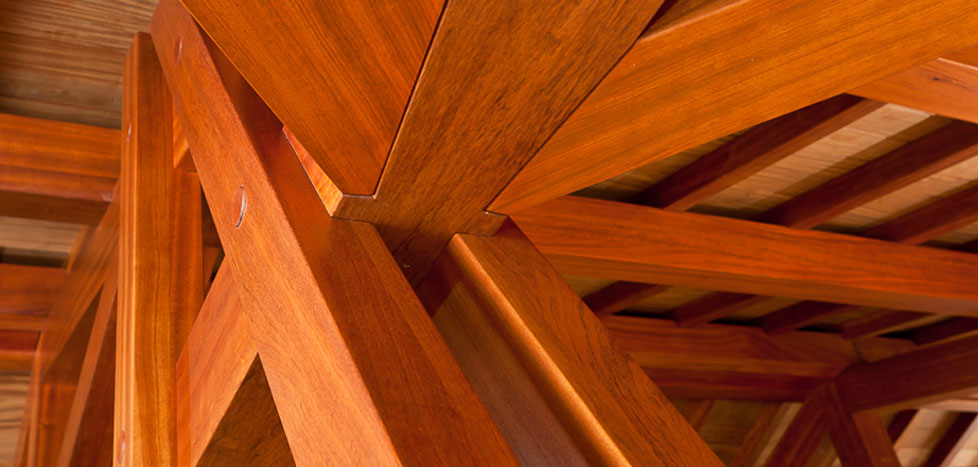"When love and skill work together, expect a masterpiece." — John Ruskin
Welcome to the Coval House
This site is an archive for the Myer and Barbara Coval home, which was built over a period of 16 years from 1984-2000. The five-acre estate, located on Mercer Island, Washington, was first homesteaded by David Alexander in 1901. The house that Alexander built was demolished in 1949 and the new owners of the property, Harriet and Merritt Starr, built a new rambler-styled house just south of the original Alexander house site. In 1981 the Coval’s purchased the Starr residence, and finding redeeming charm in the house, begin an extensive remodel of the existing structure and eventually added wings that doubled the original footprint of the home.
This website presents historical data of the property’s development from 1901 to 2000, focusing on the construction development during the Coval years, room by room. There was no single designer or architect who developed this home. Instead, it developed as the Coval’s lived there, drawing from the beauty of the site, the inspiration of the artists and designers who came and went, and the influences of the Coval family’s world travels. The design and construction evolved from an intensely collaborative environment. As research scientists, both Barbara and Myer possessed a native comfort with uncertainty, change and experimentation, and this proved to be a fertile environment for the artists and designers they engaged.
The design aesthetic of the Coval residence is somewhat eclectic. There is a diversity of influences and playful freedom of idea, function and materials, yet all are interwoven into a cohesive whole. Throughout the estate however, there are four enduring qualities that the Covals held in highest regard: a passion for natural materials, an honesty and excellence in workmanship, a reverence for the past, and a desire for the understated. The home at first glance is not fully appreciated, due to the quietness of its design and it’s nestling into the landscape, but as one explores the commitment to craftsmanship and the finest materials becomes evident at every turn. And as one settles into the idyllic landscape, the story of the estate can still be touched and experienced: the magnificent French Chestnuts planted by Alexander around 1905, the hand split cedar siding acquired by the Starrs in 1949, these are pieces of a legacy lovingly preserved and developed by Barbara and Myer Coval as they pursued their dream of home. We hope you will enjoy retracing the steps of a remarkable property and home as it came to life and influenced the lives of all who were involved.

